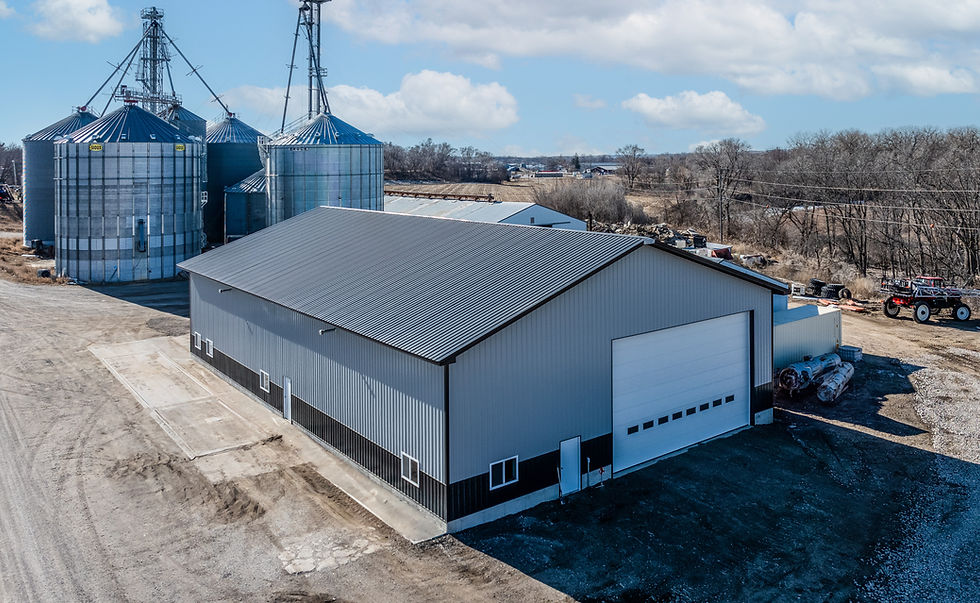The Hidden Costs of Buying Third-Party Floor Plans
- GingerichStructures

- Oct 1, 2024
- 2 min read
Updated: Jun 11
At Gingerich Structures, we’ve encountered a growing trend among consumers: purchasing third-party floor plans from online sources. While this may seem like a convenient and cost-effective option at first glance, the reality can be quite the opposite. In many cases, these floor plans are not engineered for specific structural needs, leading to costly and time-consuming revisions once the building process begins.

The Problem with Non-Engineered Floor Plans
When a customer purchases floor plans from an outside source, there’s a high chance that those plans are generic and not tailored to their specific project. Often, these plans lack engineering input, resulting in discrepancies such as:
Incorrect or mismatched measurements: Key structural components may not add up properly, leading to potential safety risks.
Non-compliance with local building codes: Every region has its own regulations, and plans bought online are often not designed with these in mind.
Missing details for custom features: Post-frame buildings, like those we specialize in, require careful planning around features such as load-bearing walls, roof pitches, and more. Generic plans often overlook these critical details.
The High Cost of Fixing Mistakes
Unfortunately, many customers discover these issues after they’ve already purchased the floor plans—sometimes spending thousands of dollars on something unusable. By the time the errors are identified, costly revisions or entirely new plans are required to meet engineering standards and local codes.
At Gingerich Structures, we’ve seen clients who come to us frustrated, having already spent a significant amount on a set of plans that can’t be used. This not only delays the project but also increases the overall cost.
The Gingerich Structures Difference: Custom Design from the Start
We believe that no one should have to pay twice for floor plans. That’s why we offer a comprehensive design process, where we work directly with you to create custom floor plans that are specific to your needs and your project. Our team ensures that everything is correct and ready to go from the start, saving you time, stress, and unnecessary expenses.
By working with Gingerich Structures, you can:
Ensure engineering accuracy: Our plans are thoroughly engineered to meet safety standards and local building codes.
Save on unnecessary costs: Avoid purchasing unusable plans that result in additional revisions or redesign fees.
Get exactly what you want: Whether it’s custom features or specific dimensions, we design with your vision in mind.

Don’t Pay Twice for a Mistake
While buying pre-designed floor plans online may seem like a shortcut, it’s often a costly mistake in the long run. At Gingerich Structures, we’re here to help you design and build the structure you envision without the headache of unusable plans and extra costs. Let us guide you through the process, from concept to construction, ensuring a smooth and successful build from start to finish.




Comments